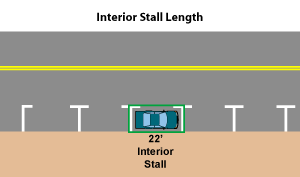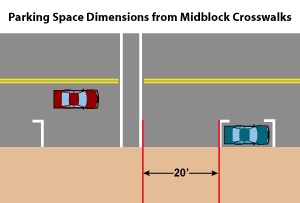On-Street Parking Layout
There are two types of stalls to consider when designing on-street parking: the end stall and the interior stall.
End Stalls
An end stall is used where a vehicle can be driven directly into or out of the parking space. Per UFC 3-201-01, the minimum length for the first and last stall is 20 feet. Maintain a minimum of 20 feet between an end stall and a crosswalk opening or sidewalk edge of an intersection. Signalized and all-way STOP-controlled intersections require greater distances, typically 30 feet or more between an end stall and an intersection.

Interior Stalls
An interior stall requires room for maneuvering into and out of the space. Per UFC 3-201-01, the minimum length for each interior stall is 22 feet.



Parallel parking stalls should be defined by white lines extending perpendicular from the curb, for a distance of 8 feet. Generally, end stall lines are L-shaped and interior stall lines are T-shaped.



