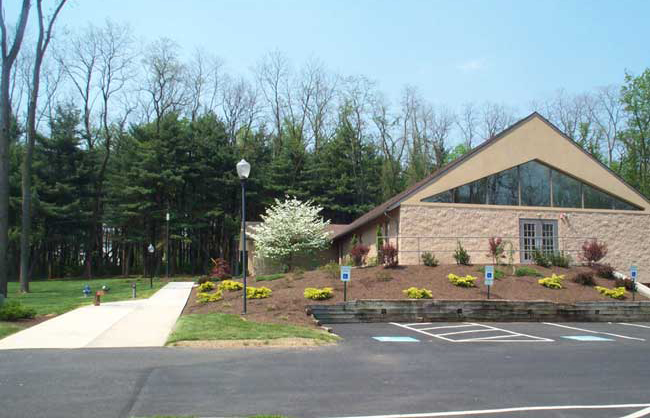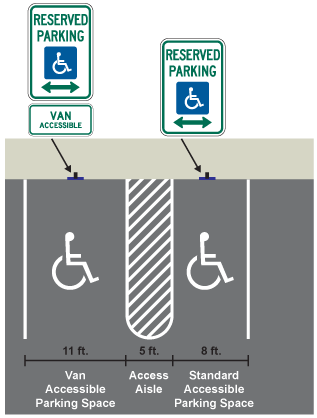Accessible Parking

The Architectural Barriers Act establishes the minimum number of required accessible parking spaces, based on the total number of spaces in the parking facility. The number of accessible parking spaces should be designated based on either actual building needs based on requests and subsequent documentation, or the requirement per the table below (whichever is larger). Note that parking lots for medical facilities require more accessible spaces than shown below.
| Total Number of Parking Spaces in Parking Lot or Structure, or On-street Along the Block Perimeter |
Minimum Number of Required Accessible Parking Spaces for Parking Lot or Structure |
Minimum Number of Required Accessible Parking Spaces for On-Street |
| 1-25 |
1 |
1 |
| 26-50 |
2 |
2 |
| 51-75 |
3 |
3 |
| 76-100 |
4 |
4 |
| 101-150 |
5 |
5 |
| 151-200 |
6 |
6 |
| 201-300 |
7 |
4% of total |
| 301-400 |
8 |
4% of total |
| 401-500 |
9 |
4% of total |
| 501-1000 |
2% of total |
4% of total |
| 1001 and over |
20, plus 1 for each 100 or fraction thereof, over 1000 |
4% of total |
The number of spaces applies to all parking lots individually. For example, if a facility has two parking lots, each parking lot must have the number of accessible spaces per the table. The agency is permitted the option of relocating all spaces to the closer parking lot if substantially equivalent or greater accessibility is provided in terms of distance from an accessible entrance or entrances, and user convenience. However, the total number of spaces must be calculated based on the number of spaces for each individual lot.

One in six, or fraction of six, accessible spaces must be a van accessible space.
All accessible spaces must be a minimum of 8 feet wide and have a 5-foot access isle (and ramp) adjacent. Van accessible spaces must be a minimum of 11 feet wide, and must have a 5-foot access isle adjacent. If angled parking is used, the minimum dimensions shall be measured at a right angle across the widths.
Display the handicapped symbol on a signpost at the head of the stall. In general, the handicapped spaces should be located immediately adjacent to the nearest building entrance or exit of the lot or garage. All accessible spaces must be located adjacent to an access aisle. Additionally, provide curb cuts for barrier-free access to sidewalks.


